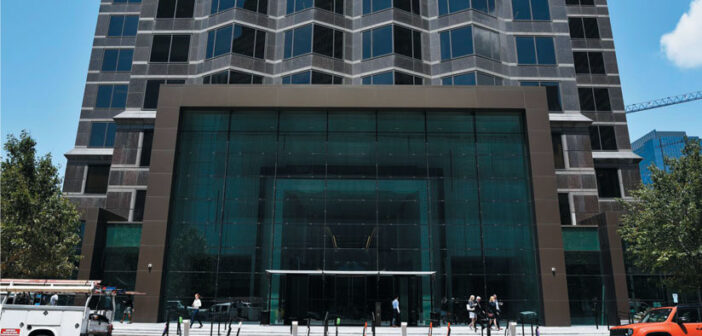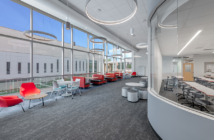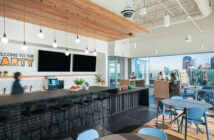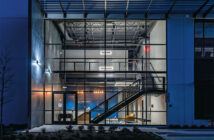

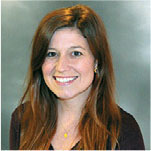
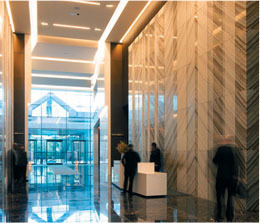
INTERVIEWEES: Damion Pourciau (Project Executive) & Christina Polizopoulos (Project Engineer)
PROJECT: Trammell Crow Center Repositioning
PROJECT START DATE: April 2017
COMPLETION DATE: August 2019
ARCHITECT: HOK
OWNER: JP Morgan Asset Management c/o Stream Realty Partners
PROJECT DELIVERY: Construction Manager at Risk
PROJECT DESCRIPTION: Originally built in 1984, the renovation of this five-star office building in downtown Dallas was overdue. This capital improvement project included a full renovation of the lobby, second floor and exterior plaza. The second floor was transformed into a luxurious conference center on one side of the floor and an upscale fitness club on the other, both with balconies overlooking the Arts District. A new tenant lounge was created with plenty of soft seating and table set options to accommodate both collaboration and relaxation. The building’s entryways were given a complete overhaul by replacing the heavy stone façade with a new threestory glass curtain wall to allow natural light to emanate through the lobby, highlighting stone clad walls, floors and stairs as well as an abundance of woodwork. The footprint of the first floor was expanded to allow for two new restaurants on each south-facing corner of the building. The plaza received all new granite pavers, two water features, large open and shaded seating areas and all new landscaping. The security system was upgraded with additional cameras and new technology for the safety of the tenants. All of the passenger elevators were completed renovated from mechanical components for safety and operation, to new finishes and lighting. The elevator controls were modernized from traditional controls to destination dispatch in order to decrease the overall vertical travel time and provide a better experience for the users. Significant structural, infrastructure and utility upgrades were completed in support of this renovation, while a new distributed antenna system was added to the building, which allows for cellular communication from the depths of the six-story underground parking garage, to the heights of the top floors of the building.
TRADE PARTNERS: Southwest Demolition Services, Irwin Steel, Steel Encounters, Brochsteins, A.O. Inc., Southwest Glass, Dee Brown, Inc., Marek, Naylor Commercial Interiors, Southwest Progressive, Enterprises, Corporate Floors, NOW Specialties, Modernfold, Otis Elevator Company, Walker Engineering, Gentzler Electric, Polk Mechanical, Mitec, GFS Texas, Securadyne, Brightview Landscaping, Greenscape Pump Services, Inc.
Q: WHAT WAS MOST EXCITING ABOUT BUILDING THIS PROJECT?
A: It was exciting to work on and revitalize such an iconic building that was part of the big Dallas building boom in the late ‘70s and early ‘80s. We enjoyed seeing it come back to life. JP Morgan, Stream, and HOK were passionate about maintaining the story of the building and wanted to use the same stone mason (Dee Brown) and millworker (Brochsteins) that worked on the original building in 1984. They wanted to pay homage to the original design and intent of the building.
It was a really unique challenge to keep the building operational throughout the life of the project. We had the opportunity to work really closely with the management team to understand what was important to the tenants and to learn how to do our job while keeping the building alive. This included a “flip flop” plan where we started with a center section of the building at the beginning of the project and then opened that area up and worked on the perimeter phase.
Q: WHAT ASPECTS SET APART THE TRAMMELL CROW CENTER PROJECT?
A: From an ownership standpoint, the level of capital investment in a property like this is unique in this area. They’ve invested a tremendous amount in this property to attract new tenants and retain existing ones. Most facelift projects are primarily focused on finishes and modernization, but this project changed the entire layout and feel of the building.
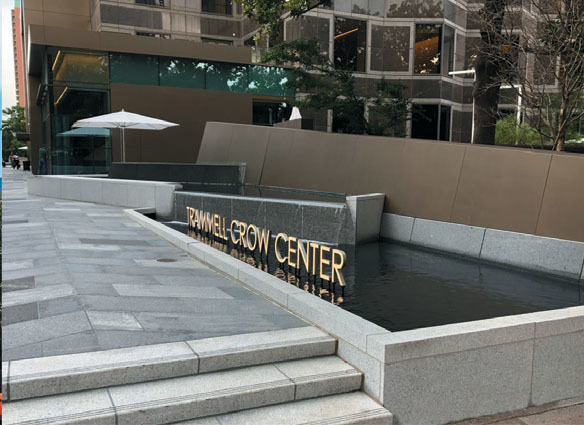
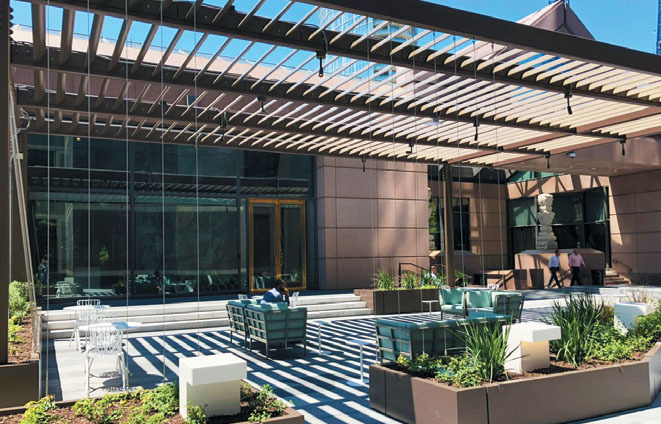
The existing structure was built in 1984, and the main public areas had not yet undergone an extensive renovation. We significantly changed the structure of the first few floors of the building and cut the face off of two sides of the building at the same time, which meant two sides of the lobby were open to the elements while the building was still occupied.
There were also a lot of interesting moments that happened throughout the life of the project. Jerry Mays (Senior VP with Stream and construction manager for this job) was a project engineer with the original contractor (his grandfather’s company, Avery Mays) for the orginal building. We actually found an old Avery Mays hard hat with a LTV Center sticker and gave it to him. Now, he has it sitting on his desk. Also, my [Damion’s] first assignment out of college was a renovation of a floor in this building, and I have renovated multiple floors throughout my career, so it was a full-circle moment for me.
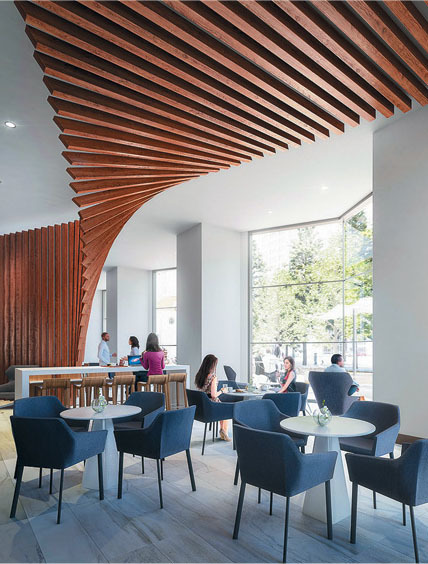
We also found a time capsule from when the building was built, and we had to exhume and move it during the project. We saved and reinstalled the plaque from where it used to be buried, which says it is supposed to be opened by the Mayor of Dallas in 2084.
Q: HOW MANY PEOPLE WERE ONSITE AT THE PEAK OF THE PROJECT?
A: We had 150 workers onsite at peak, but the building itself was 85% occupied throughout the course of the project with over 4,000 people walking through on a daily basis.
Q: WERE THERE ANY SPECIFIC TECHNOLOGICAL ADVANCEMENTS REQUESTED BY THE OWNER?
A: We installed a number of major technological tenant convenience items. Foremost were the new elevators from Otis Elevator Company, utilizing a destination dispatch system, requiring all of the brains of the elevator system to be upgraded and modernized. In fact, all components of the elevators, from the interior finishes to the machinery – 32 cabs in total – were completely upgraded. The destination dispatch system maximizes the speed and efficiency of moving through the building. It was definitely a challenge to get people used to the new elevators, but once everything was finished, people really appreciated the change.
We also upgraded the building’s entire security system with enhanced security features implemented for specific tenants. In addition, we installed a distributed antenna system (DAS) to ensure cell service worked everywhere in the building – from the bottom of the parking garage to the very top of the building.
Q: WHAT CHALLENGES DID YOU FACE ON THIS PROJECT?
A: The feature walls in the lobby are corteccia stone from Brazil, and it was a long, tedious process to select the exact slab we ended up using. It ended up taking six to seven months to select just two blocks, which we ended up going to Italy with the architect and the owner to pick out in person.
The stones were whitegloved all of the way from Italy, and it was like Fort Knox when the blocks were delivered. Superintendent Mike Keeling worked closely with the stone installer (Dee Brown) to set up a custom rail trolley system from the front of building to move the slabs into place using friction lifters. At the time, we had scaffolding above us and stone flooring and ceiling work going on simultaneously, so it was a challenging situation to say the least.
Because of the book-matching of the veins, we had to be able to find a block big enough to yield enough area for the walls, which have three different finishes and two different planes. The stone was entirely irreplaceable and could not be damaged in the slightest due to the necessary sequencing in the pattern. In order to cut the reliefs, we had to add on another layer of marble to the back before we even started cutting to avoid breakage.
There were also some unforeseen conditions, which were a significant challenge that we had to use internal ingenuity and resources to solve. When we were tearing out the existing stone and concrete in the plaza, we came across a huge steel beam that supported the annex building next door, home to the Crow Collection of Asian Art. We utilized our Virtual Design & Construction team to laser scan the entire interior and exterior of the building and then partner with the architect to redesign certain aspects. This particularly helped with elevation grade dimensions that we found throughout the process were different than expected. Furthermore, we had to make a lot of micro-adjustments to ensure all of the chevrons in the plaza paving and exterior stonework matched up with the chevron-shaped perimeter walls of the building, in order to uphold the original design intent.
Q: WHAT IS SOMETHING THAT SETS TURNER APART FROM YOUR COMPETITION?
A: Turner has delivered construction services based on our enduring core values of teamwork, integrity, and commitment. In the words of our vice president and general manager, Jerry Crawford, “The Teamwork we have with our clients, by putting ourselves in their shoes every step of the way, drives our projects and is the foundation for our success. This year, Turner commemorates the firm’s 100th anniversary of building in Texas and our Integrity for always doing what is right stands out. The Commitment we have in our culture of every client being a “client for life” helps us put our client’s conditions of satisfaction as our #1 priority on each and every project.”
On this project, we spent weeks watching the flow of the building and understanding traffic patterns and busy times in order to work through the challenges. We cut vision panels into the temporary walls in the lobby so that curious people could see what was going on and feel like they’re part of the process. It’s easy to come in, build, and just do your job – Turner tries to truly partner with our clients
Q: HOW DID YOU MAINTAIN A SPIRIT OF COLLABORATION THROUGHOUT THE LIFE OF THE PROJECT?
A: HOK offices were a block away, so it was nice that they were close and could easily pop over to work through any issues or questions. From the beginning, we set an expectation of close partnership and communication from start to finish and beyond. Overall, we tried to keep it light and honest with everyone – from trade partners to owners.
We had the opportunity to office onsite either outside or high up in the building, but we chose to office right in the center of the beast. All of our desks were set up to face each other with no walls. A foreman could walk in, and they would have access to everyone there to ask a question. Early on, we had weekly meetings with our trade partners for scheduling and used the Last Planner System to get their strategic input. We did a lot of visual management, including building a number of rolling boards with the current schedules, contact information with photos (including foreman for every trade), milestone targets, hot items, etc.
Q: WHAT DID YOU DO TO KEEP THINGS FUN ON THE JOBSITE?
A: We did a lot of lunches with trade partners (barbecue, pizza, Mexican food – you name it) with raffles and giveaways for the workers. We also had a thing called a “5 Worker Lunch” where we would bring in five random workers that we had recognized for doing really good work in terms of safety or productivity. They could then have one-on-one time with the Turner team to talk about the project.
The immediate Turner team were all friends, and we would hang out – happy hour, bowling, Topgolf, etc. We became like a family, even bringing back souveniers for each other from places we visited, like Italy, Spain, Greece and India. [Christina].
Q: FAVORITE LUNCH SPOT AROUND THE JOBSITE?
A: Anywhere in walking distance! Sammy’s BBQ, Señor Bean, Jimmy’s Italian for sandwiches, and Original Italian Café were all popular choices.

