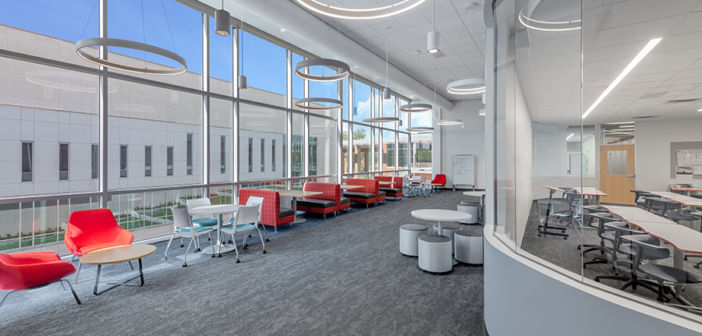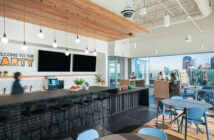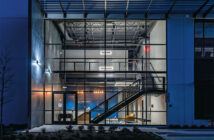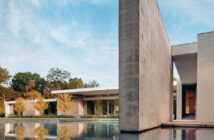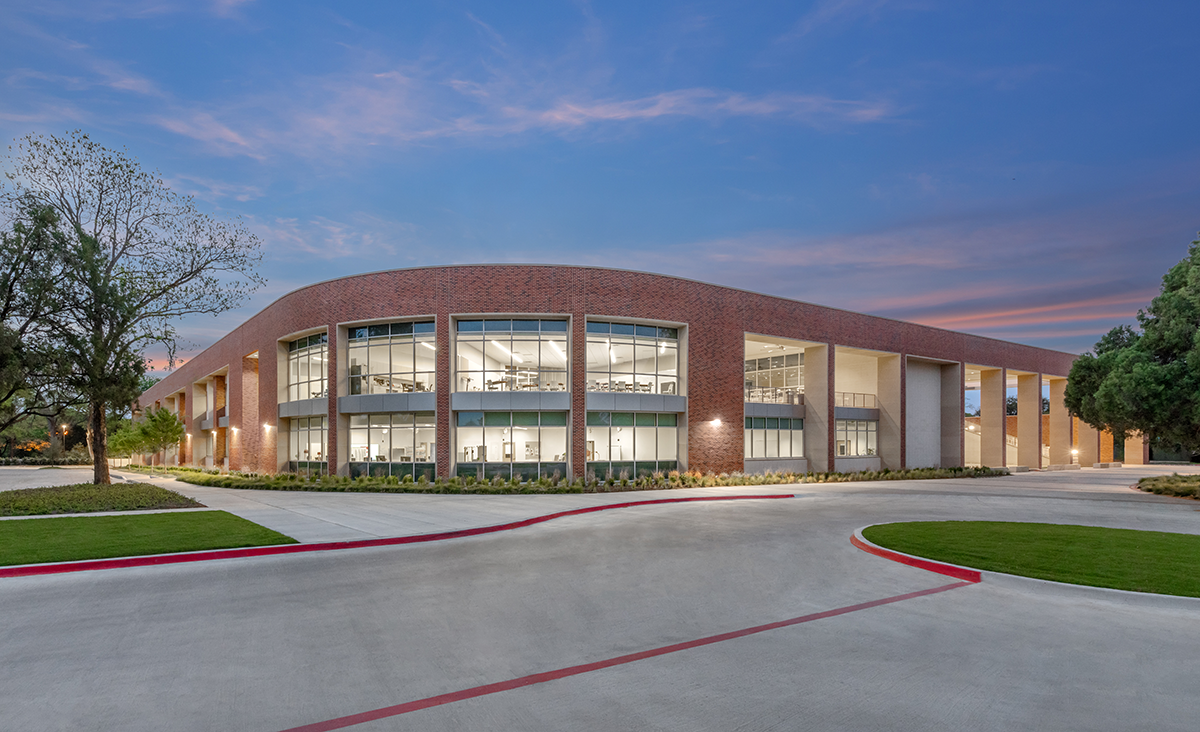

SR. PROJECT MANAGER

SAFETY COORDINATOR
INTERVIEWEES: Kristen Ortiz (Senior Project Manager), Canyon Conley (Safety Coordinator)
PROJECT: Ursuline Academy of Dallas
PROJECT START DATE: June 2020
PROJECT COMPLETION: March 2022
ARCHITECT: Glenn Partners
OWNER: Ursuline Academy of Dallas
PROJECT DELIVERY METHOD: CM-at Risk
TRADE PARTNERS: AEC, Andreola Terrazzo & Restoration, Inc., Anton Millwork, AO Inc, Armetco Systems, LLC., Baker Triangle, Broadcast Works, Centurion American, Cambridge Fence, Carrco Painting, Crystal’s Cleaning, CxL, DFW Door, Fabulous Floors, FCS, H&G Systems, Holbrook, Irwin Seating Company, KCP, LCR Contractors, Lindsay Glass, MasTec North America, Inc., MRP, Murray-Ward Contracting, Inc., Oswalt Equipment Company, Otis, Miner, Ponder, ROC Construction, Inc., Southwest Construction Services, Steel Construction Services, Sterling Roofing, Sun Drywall, Sunbelt, System Electric, Texas Bomanite, Texas Building Specialties, Texas Fire & Sound, Texas Specialties, Texas Sprinkler, Triangle Plaster, TriDal, Tucker, VIVA Railings, Wenger
PROJECT DESCRIPTION: The Ursuline Academy of Dallas project featured a new 92,500-square-foot (LEED certification pending) east campus building includes a 1,000-seat, multi-purpose, multi-level auditorium with a state-of-the-art rigging system, orchestra shells, and theatrical lighting. The theater itself is surrounded by stunning pre-function and art gallery spaces. The east campus building also houses a two-story storm shelter with rated windows and doors in lieu of shutters. A courtyard lies in the center of the east campus, allowing for outdoor studies and performances. In addition, the building includes a student union, outdoor dining, and event spaces on an elevated paver system.
The project also incorporated a two-story west campus expansion includes 8,200 square feet of added space, as well as 18,700 square feet of renovated space. This space is dedicated to administration and includes offices, collaboration areas, employee workspaces, and conference rooms. It also includes a modernized kitchen with storage, a freezer, cooler, and servery. The student dining space was renovated and expanded to create a brighter area for students.
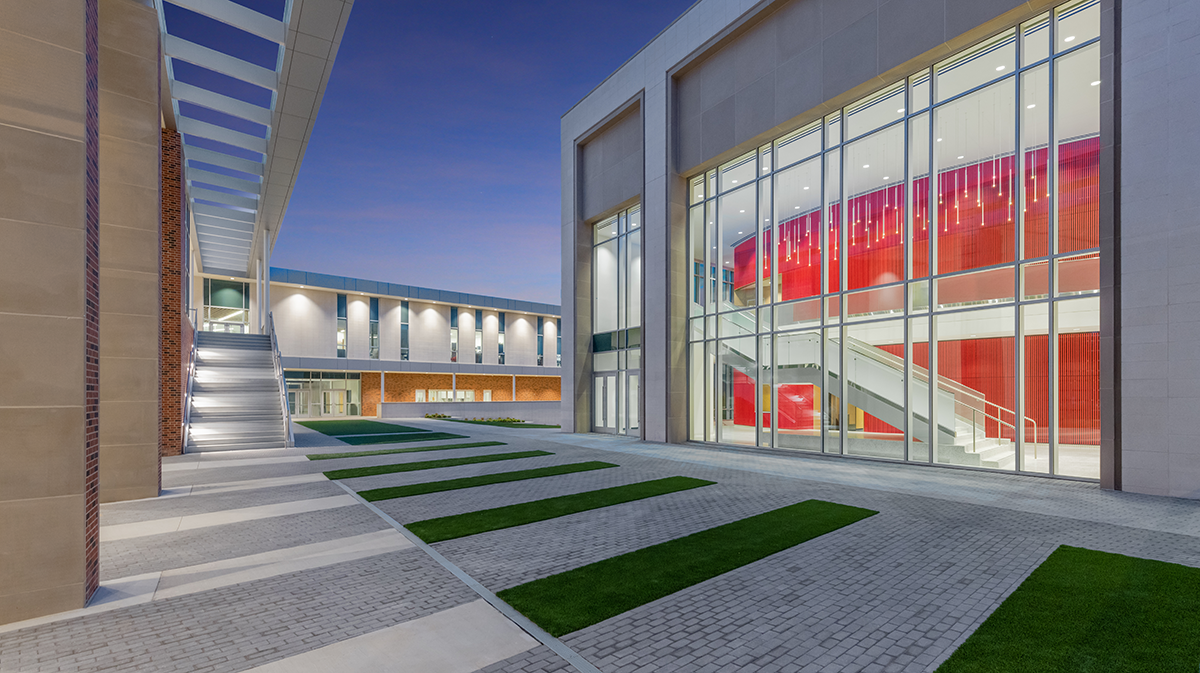
OVERALL, SAFETY IS A HUGE PART OF THE HILL & WILKINSON CULTURE.
Q: AT TEXO, WE BELIEVE IN SAFETY FIRST, SO LET’S START THERE. WHAT PROACTIVE MEASURES DID THE HILL & WILKINSON TEAM EMPLOY TO KEEP EVERYONE SAFE DURING THE LIFE OF THE PROJECT?
A: (CC) The most significant safety measure for the Ursuline Academy project – as a larger, more complex project – was having dedicated, onsite, full-time safety personnel. In fact, at one point on the project, we had two safety coordinators onsite, including myself. We made a concentrated effort to start by focusing on the most important, highest safety risk job tasks in order to make improvement and reduce overall risk. Some of these tasks on this particular project included working at heights, trenching & excavation, scaffolding, heavy crane & lifting, electrical lockout/tagout, and respiratory protection.
Any time we had work at heights, Hill & Wilkinson always provided fall protection for all employees. If a trade partner provided their own fall protection, our team would double check everything and confirm they had the necessary plans in place to ensure the project maintained 100% fall protection. Also, in an effort to go above and beyond the minimum OSHA standard, our team made it a requirement to be tied off in all aerial/basket lifts. Since this project, Hill & Wilkinson has now implemented this requirement as company policy across all jobsites. The OSHA standard specifies some lifts but not others, therefore leaving a gray area, so making it a blanket policy across the board reduces any confusion for both our team and our trade partners.
In terms of trenching & excavation, we had a pretty extensive utility scope on the east campus portion of the project that – due to some permit delays and the phasing of the project – necessitated us doing utility work concurrently with foundation and steel work. With these logistical challenges came substantial safety challenges as we moved parts and equipment around the facility. We had to have constant safety supervision, and we hosted numerous safety stand downs and specific safety strategy meetings with trade partners as needed. With the west campus renovation happening simultaneously, we did a great deal of safety hazard education with our trade partners who are not usually present onsite when utility and steel work are being perfomed (i.e. painters).
We utilized a large dance floor scaffolding in the theater space that was very high off the ground and had to accommodate work with scissor lifts, so we had to make sure everything complied with the load limits. We had several coordination meetings with Mdm Scaffolding before we even brought the scaffolding onsite to ensure that safety was the number priority for both those who assembled it and those trade partners who would end up utilizing it.
(KO) With Ursuline Academy – an all-girls high school – being an occupied school campus, we had an extra of safety that included extra fencing, as well as badging requirements through both FC Background for all workers in the main jobsite area and Ursuline directly for anyone who needed to cross the construction fencing to do an electrical shutoff or tie-in or for any renovation work on the existing campus.
Overall, safety is a huge part of the Hill & Wilkinson culture. Our safety coordinators are truly part of the project team. They participated in all of our trade partner meeting and collaborated in our team discussions. They even pitched in on our rotation for after-hours and weekend work – really went above and beyond!
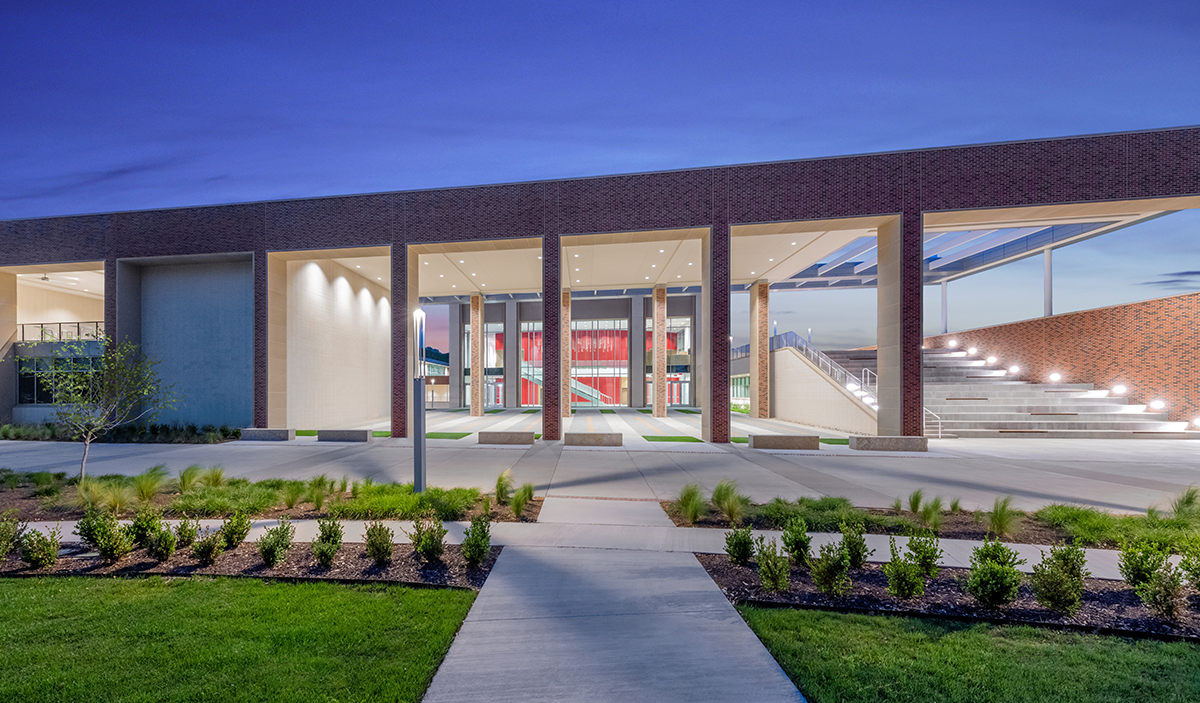
Q: HOW MANY PEOPLE WERE ONSITE AT THE PEAK OF THE PROJECT?
A: (CC) We hit peak right in the middle of summer in 2021, during Phase 2/3, with around 200 total people onsite. Parking was definitely a hot commodity!
Q: WHAT WAS MOST EXCITING ABOUT BUILDING THIS PROJECT?
A: (KO) For me, it was being part of such a big team with 12 Hill & Wilkinson folks onsite at any given time. It was also such a cool, unique project architecturally. The project has a very atypical design, particularly with how it was built into the elevation and grading of the site. The curve radius of the brickwork and glass both interior and exterior, as well as the structural components of theater space were complexities that made it a very exciting project to be a part of.
(CC) I agree – I had never been on a project with such a unique design. It was truly something to see! It was worth being a part of.
(KO) Another factor I enjoyed was that we had every trade and every type of finish represented on this project, so there were lots of learning opportunities. We did a lot of jobsite walks with our internal Hill & Wilkinson team led by the project superintendents – in fact, we had a whole visit focused on solely on scaffolding! We also had the opportunity to partner with the school’s engineering class, and they got to do a class project creating designs for the courtyard space. We led them around the jobsite and gave them context on the full scope of the project, attended their presentations, and even gave grading input on the constructability of their designs.
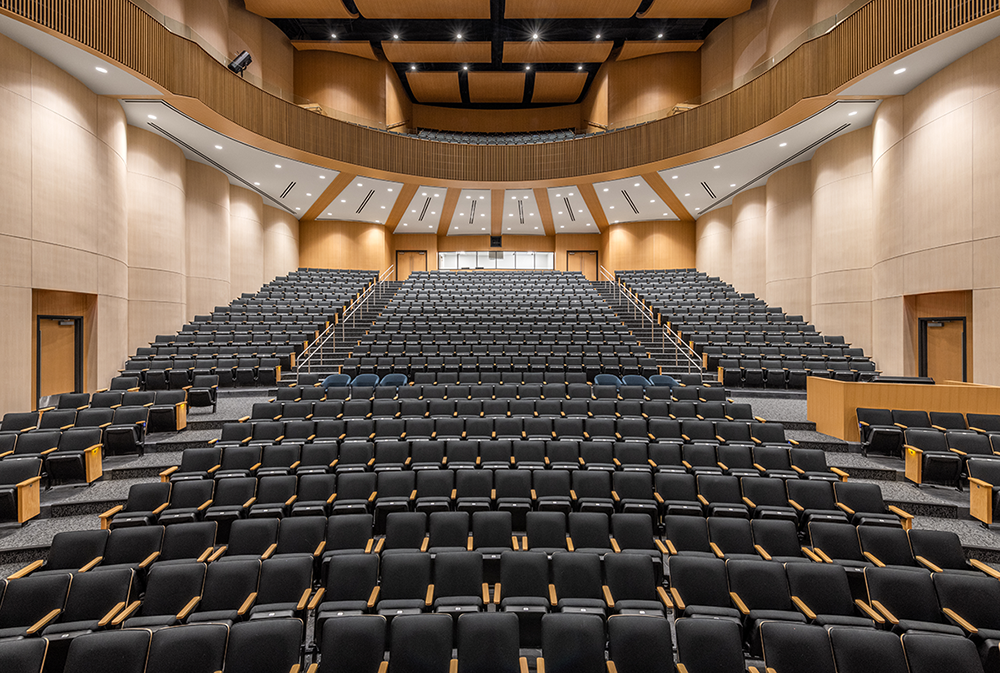
UTILIZING BIM REALLY HELPED US FIGURE OUT ALL OF THE LOGISTICS AHEAD OF TIME, WHICH WAS REALLY IMPORTANT TO KEEPING THE PROJECT ON SCHEDULE.
Q: WHAT OTHER ASPECTS SET APART THIS PROJECT?
A: (KO) The east campus incorporates a two-story storm shelter – a very unique feature – built with insulated, concrete-formed walls and enclosed stairs and restroom. When not being used as a storm shelter, the space actually serves as the “back of house” area for the performing arts space and includes movement rooms, dressing rooms, green room, drama teacher’s office, and costume storage space. The glass for the windows and doors was rated to withstand a storm and were thick enough to not require shutters.
The theater also features these giant acoustic clouds created by BakerTriangle and Carrco Painting that consisted of three layers of drywall bent around metal studs, were suspended in the air (some weighed just shy of 1,800 pounds!), and were completed with a level-5 finish and a wall covering wrap. And when you consider all of the other components that were located in the ceiling around them – lighting, mechanical system, air conditioning ducts, fire alarms, wireless access points, etc. – it was truly a feat to get them all installed. Utilizing BIM [building information modeling] really helped us figure out all of the logistics ahead of time, which was really important to keeping the project on schedule.
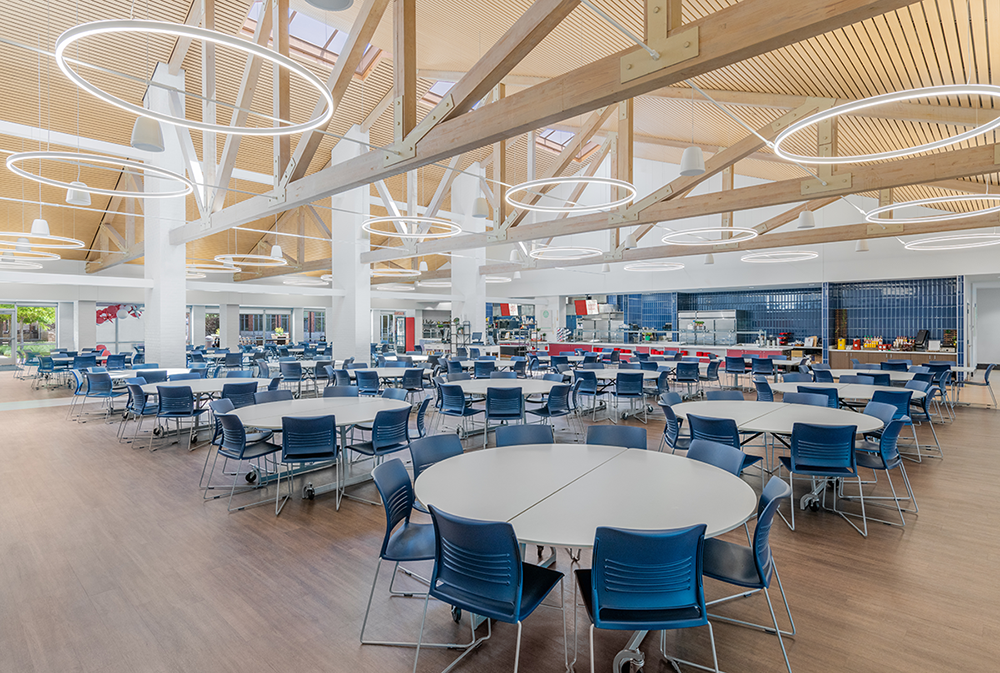
Q: WHAT CHALLENGES DID YOU FACE ON THE PROJECT?
A: (KO) Beyond the typical challenges everyone has been experiencing in recent years (COVID, supply chain, price escalation, etc.), we also faced challenges with working in a residential area, such as lack of parking, lay-down space, and noise ordinances. We could only have large deliveries made on Wednesdays and Saturdays, so we really had to schedule everything out to keep within those parameters.
Additionally, with this project consisting of a phased build-out, we turned over half of the space for students to use for the new school year in August 2021 while we continued work on the second half of the “O”-shaped building and courtyard space, which meant an emphasis on clear paths, maintaining separation between the construction zone and the occupied space, and limiting disruptions by electrical shutdowns.
For the kitchen renovation on the west campus, we had to order all of the applicances early due to supply chain issues based solely on hold-to dimensions, which is difficult, but everything ended up working out. In fact, we ended up being ahead of most of the supply chain issues, as we had fantastic trade partners who brought any concerns to our attention early so we could handle them proactively.
Q: HOW DID YOU MAINTAIN A SPIRIT OF COLLABORATION THROUGHOUT THE LIFE OF THE PROJECT?
A: (KO) We had such a fantastic group of trade partners, as well as an amazing owner, owner’s representative, and architect. From day one, everyone saw this project as a team effort – the architect even walked the site with us to talk about constructionability. We also had someone onsite representing every stage in their career – from an college intern working on a jobsite for the first time to a vertern lead superintendent for whom this was their last project before retirement. It made for a really special group to be a part of, and we all worked really well together.
Q: HOW DID YOU KEEP THINGS FUN THROUGHOUT THE LIFE OF THE PROJECT?
A: (KO) Our Hill & Wilkinson offices were closed during COVID but the jobsites were still open, so the company culture really translated out to the jobsite trailers. For Halloween, we wore costumes, did pumpkin carving, and put skeletons all over jobsite to make a funny video of them doing work and wearing PPE. We also hosted some holiday food drives with trade partners. Plus, we enjoyed lots of team lunches. We even managed to get Gary, the veteran lead superintendent, to go to lunch for once and got a cake with little construction equipment on it to celebrate his retirement.
(CC) Everyone was ready to be serious when they needed to be, but we were all ready to have fun when we had a chance.
HILL & WILKINSON TRULY CARES ABOUT THEIR EMPLOYEES, AND WE HAVE A LOT OF REALLY GREAT PEOPLE WHO TRULY CARE ABOUT THE OTHERS AROUND THEM.
Q: WHAT IS SOMETHING THAT SETS HILL & WILKINSON APART FROM YOUR COMPETITION?
A: (CC) Hill & Wilkinson truly cares about their employees, and we have a lot of really great people who truly care about the others around them. Hill & Wilkinson has a number of employees that have been with the company for 15-25 years, which I hadn’t seen in my past career working in safety for general industry.
(KO) To Canyon’s point, we have a staying power with our leadership, and that level of familiarity leads to the highest level of trust within a team. It’s like a family, and we all know each others’ hobbies and kids’ names. With all of the challenges of this unique project, you could easily pick up the phone and call someone else on a different project for their input and feedback, which was a fantastic resource. Our executive team also conducts safety walks on different projects each month, which I find to be unique in the industry and is well-received by all of us on the jobsite.

