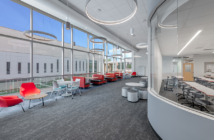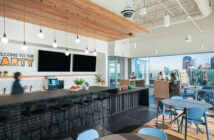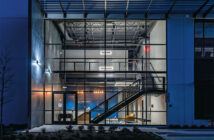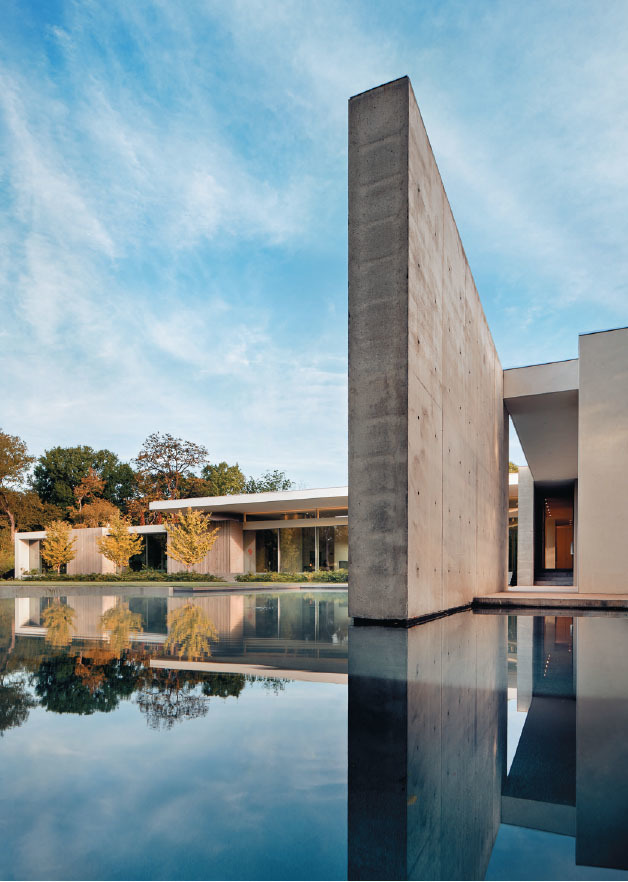

PROJECT ESTIMATOR

POSTCONSTRUCTION MANAGER
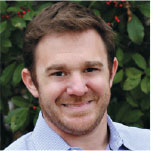
PROJECT MANAGER
INTERVIEWEES: Virginia Carl (Project Estimator), Ben Davis (Post-Construction Manager), Aaron Hoffman (Project Manager)
PROJECT: Miron Residence
PROJECT START DATE: November 2016
COMPLETION DATE: July 2019
ARCHITECT: Specht Architects
PROJECT DESCRIPTION: (courtesy of Specht Architects): A large, floating pavilion roof hovers over the interior and exterior rooms of our Preston Hollow house. This design was driven by the client’s desire to blur the line between inside and outside, while also providing a sense of privacy and seclusion from the street. There are multiple courtyards defined by large, frameless sliding glass panels and rough corrugated concrete walls. The house is open and light-filled. Water plays a large part in the design of the house, and also links the exterior and interior spaces. Beginning at the entry, a narrow channel flows through the house to the pool area beyond. At night, lighting within this stream casts changing patterns on the textured walls.
TRADE PARTNERS: Striland Construction, E Development, E.D. Miller Services, Riddell Plumbing, Panoramah, Reznikoff Custom Furniture, Sierra Trim, Works of Art Framing, Plyler Steel, Unique Tile, Il Granito, Pool Environments, Texas Landcare, Silverstar Plaster, Chamberlin Roofing, Dallas Sight and Sound, Johnson Equipment Company, French Brown, Lancaster & Associates, Exquisite Finishes, PremRock
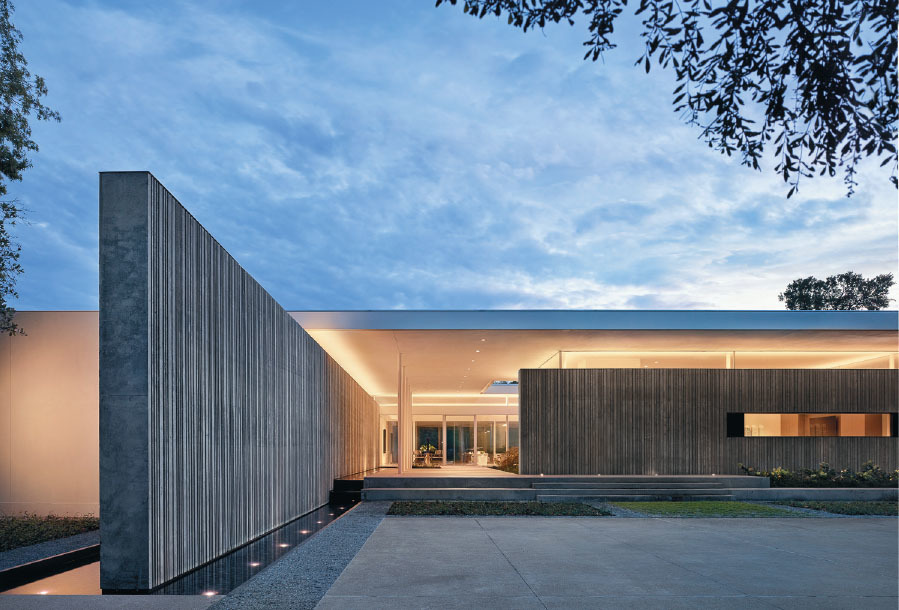
“NO ONE WILL EVER HAVE ANOTHER HOUSE LIKE THIS. IT WILL NEVER BE REPLICATED.”
Q: SAFETY IS ALWAYS FIRST WITH TEXO. WHAT PROACTIVE MEASURES DID THE SEBASTIAN TEAM EMPLOY TO KEEP EVERYONE SAFE ON THE JOBSITE?
A: [Ben] We require all of our subcontractors to provide their own safety handbooks, as well as adhere to all of our internal safety protocols, similar to a commercial or industrial jobsite. This includes toolbox talks and continuously emphasizing a culture and a mindset of safety. We find that you get a lot more participation when you have that mindset.
We require all jobsite personnel to wear full PPE, as well as any specialized safety equipment applicable to their scope of work. Additionally, they must fill out a daily JHA (jobsite hazard analysis) form to ensure they are aware of any potential hazards they may come across. The JHA forms help our team monitor where everyone is, what they are working on, and any potential safety risks associated with these tasks.
[Aaron] We have a third party safety company that performs random safety walks monthly, to identify unsafe acts or conditions, as well as any potential safety violations. This is important to educate and promote safe culture onsite. We also have a weekly site walk checklist for our superintendents, assistant superintendents, and field engineers to use in order to identify safety wins or deficiencies.
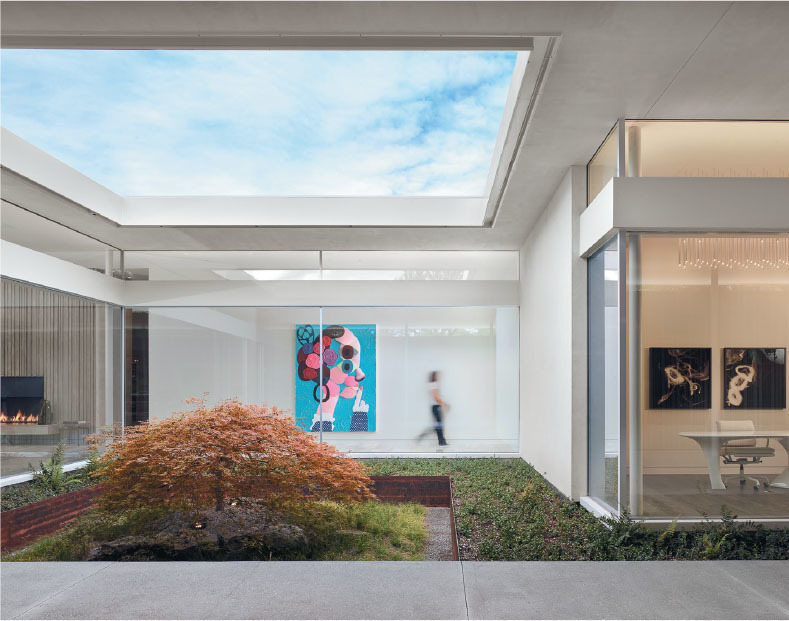
[Virginia] Throughout the COVID-19 pandemic, Sebastian has implemented the highest level of safety protocols on all of our projects, including requiring masks, social distancing, and performing daily temperature checks.
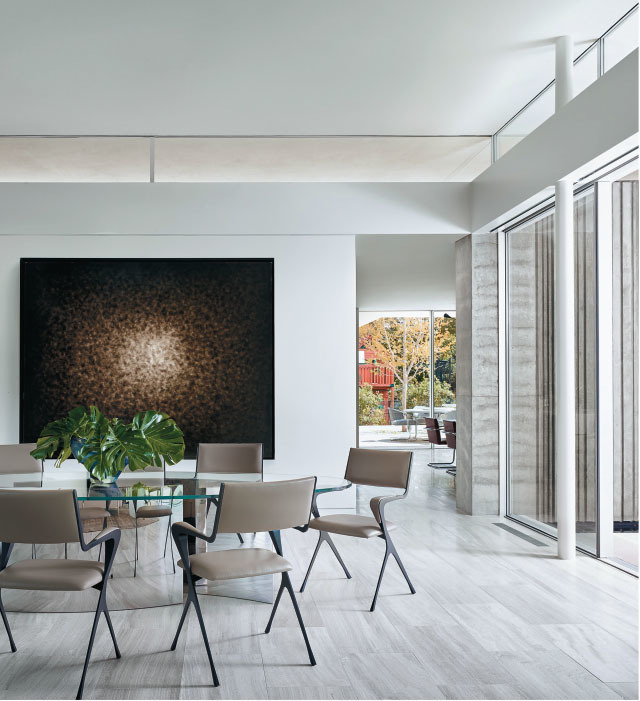
Q: HOW MANY PEOPLE WERE ONSITE AT THE PEAK OF THE PROJECT?
A: [Ben] 60-70 people were onsite at the peak of this project, as we were building the foundation and forming the walls.
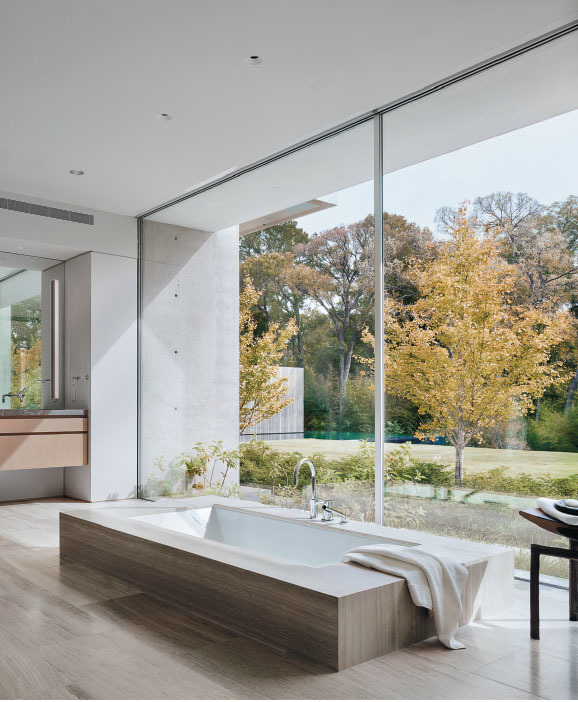
Q: WHAT WAS MOST EXCITING ABOUT BUILDING THIS PROJECT?
A: [Aaron] The most exciting part of this project for me was the fact that the architect’s wall design was a prototype – it had never been built before. The house incorporates approximately 400 linear feet of architectural concrete walls that are completely custom, with a very smooth, almost plaster-like finish on the interior and a fluted or ribbed design on the exterior. Bringing this design into reality presented major construction and engineering challenges. I have worked with concrete for many years throughout my career, but this was completely different. These walls required a team of specialized concrete consultants, engineers, painters, and many others conducting research and trial-and-error to make it successful. It was very important for us to make sure we had the correct fluidity of the concrete mix in order to achieve monolithic pours and prevent form blowouts, waterproofing issues, etc.
[Ben] We also had a frameless window system that was designed and manufactured in Portugal by a company called Panoramah! The frames were recessed into the floor and into the concrete. We were working within 1/32 of an inch over 60 feet, which is much tighter construction tolerance than typical. It took a lot of coordination to ensure everything was correct for a seamless install before windows were fabricated overseas and shipped via boat. Overall, getting to work with these folks from Portugal really helped me realize the importance of honing in on the details on the beginning of the project.
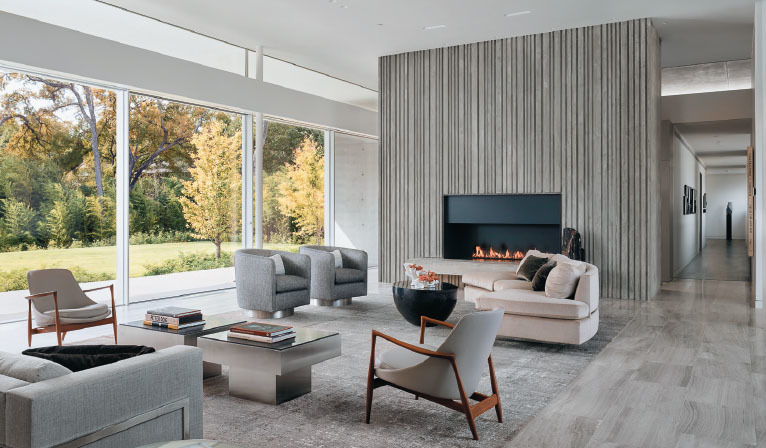
Q: WERE THERE ANY SPECIFIC TECHNOLOGICAL ADVANCEMENTS OR INNOVATIONS REQUESTED BY THE OWNER?
A: [Aaron] We are used to creating complex custom automation systems for every house we work on, so the true innovation on this project was the concrete walls. This involved perfecting the form work to achieve a ribbed fluting design with vertical graining on the exterior, while also creating a smooth plaster-like finish on the interior. Using premanufactured forms to create these concrete walls would have made our lives so much easier, but only a completely custom form would perfectly bring the architect’s design to life.
The architect was inspired by the Kimbell Art Museum’s concrete work, so we actually consulted with the concrete companies that worked on that project. It took a village to make this work of art come to life and it was a very lengthy process. The engineering efforts that went into this project were pivotal in achieving the final product.
[Ben] In fact, after all of this work and research, we have modified some of our internal standards for working with architectural concrete on our future jobs.
Q: WHAT CHALLENGES DID YOU FACE ON THIS PROJECT?
A: [Ben] Something that tends to go somewhat unnoticed with a house like this is the mechanical work. With eighteen inch thick concrete walls and ten to thirteen foot floor-to-ceiling glass walls it was imperative to have an HVAC system powerful enough to cool the space. The house has a flat roof with no attic space, so running duct work was difficult – the mechanical engineer on this project performed above and beyond our expectations and overcame a substantial challenge. All the thought and energy that went into figuring out how to integrate a high-powered, efficient HVAC system is what ensures that this house will perform at a high level.
[Aaron] That’s a great point – the house has about 4,000-5,000 square feet of glass encompassing the entire living space, including westward-facing windows. Plus, we procured the glass for this project from two different suppliers, so we had to make sure the glass and UV ratings matched perfectly to ensure the energy performance of the house was up to spec.
[Ben] Another challenge was the choice of framing material, particularly where we had extremely long walls that had to be perfectly straight. We ended up using laminated strand lumber studs, a highlyengineered framing system that is rarely used. Our project superintendent, Jason Thomas, convinced the project team to use these in order to achieve this incredibly important design feature. Jason, who has around 30 years of framing experience, said that he had never seen a result like this before. It was definitely a challenge to perfect these walls, but we got the job done with the enormous efforts of every team member.
Q: WHAT ARE SOME OTHER ASPECTS THAT SET APART THIS PROJECT?
A: [Ben] No one will ever have another house like this. It will never be replicated. This house stands alone, in its own category of modern architecture, which is why it is getting so much attention globally. As we were building it, we knew that we were bringing something unique and special into existence.
[Virginia] All of the projects we work on are essentially prototypes, as none of them will ever be duplicated, but the integrated water features of this house really set it apart.
[Aaron] We are very fortunate to build the structures we do, but with this house in particular, every person who worked on this project feels a sense of pride and fulfillment in being a part of such an architectureal feat. It had a lot of challenges, but overcoming those challenges is what gives you that great feeling of accomplishment.
Q: WHAT IS SOMETHING THAT SETS SEBASTIAN CONSTRUCTION GROUP APART FROM YOUR COMPETITION?
A: [Virginia] We build each project with the goal of exceeding our clients’ expectations in every aspect of construction and service. Our goal is to provide value by making our clients’ priorities our own. We know that our work contributes to the Sebastian reputation and is reflective of the strong personal commitment of our entire team. We hold ourselves accountable to execute every detail with excellence.
[Ben] Sebastian has a caring, family culture – we become part of the client’s family, and they become part of ours. Aaron and I both had kids during the course of the project, and received gifts and Christmas cards from the owners. If their son sees my car driving down the street, he sprints out to say hello. I think our family culture and the fact that we care so deeply about our work gives our clients a sense of ease working with us.
Often, we are working with very high-profile clients, and it is our job to make them feel comfortable with our team. We want them to know that they can count on us long after the project is complete. We actually have a small division of skilled tradesmen, as a part of our Client Services Department who work consistently with a handful of clients to fulfill requests. In fact, we are still providing services for clients whose houses we built 25 years ago.
Q: HOW DID YOU MAINTAIN A SPIRIT OF COLLABORATION THROUGHOUT THE LIFE OF THE PROJECT?
A: [Aaron] We approached this job, like we do with every job – with a team mentality. It is not the contractor versus the architect. We worked hand in hand with Specht Architects, AEC, and Chuck Grossman with Stantec through regularly scheduled coordination meetings. Specht is based in Austin, so we had lots of Zoom calls to work through details. We took turns traveling back and forth to meet with their team to go over plans. We brought the owner in for monthly coordination meetings and site walks to get them involved and to keep apprised of their personal needs and preferences, down to the smallest detail.
Q: WHAT DID YOU DO TO KEEP THINGS FUN ON THE JOBSITE?
A: [Ben] We always provided a catered lunch for the field twice each quarter, on Fridays or after a big milestone. Toward the end of the project, the homeowner provided lunch to everyone onsite every single day for about a month. Honestly, food keeps things fun!
[Aaron] At Sebastian, we put on an annual subcontractor appreciation Thanksgiving lunch. Every trade partner who’s worked with our team is invited, and we have 20+ burners going with fried turkeys and sides to feed over 400 folks. Greg Lewis, one of our employees who has been with us for over forty years, starts frying turkeys at the site at 4:00 a.m. We like to show our appreciation. If it wasn’t for our subcontractors, we couldn’t do what we do – they truly make these projects happen.
[Virginia] We also like to give the owners and architects customized Sebastian vests and hard hats to make them feel like they’re a part of the Sebastian family. On this job, even the clients’ kids got vests!

