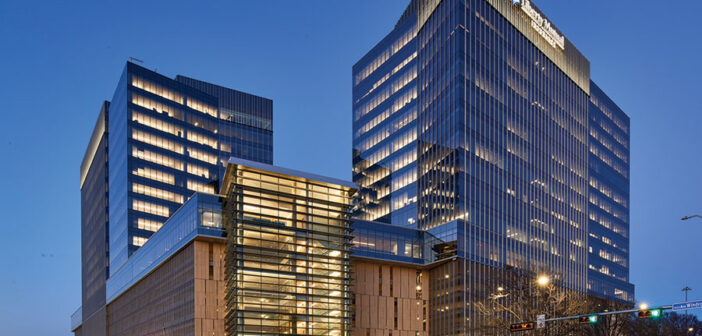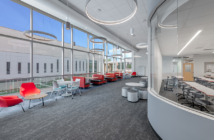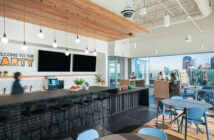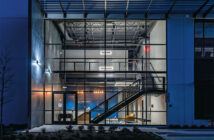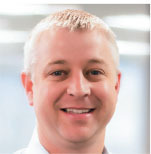
SENIOR PROJECT MANAGER
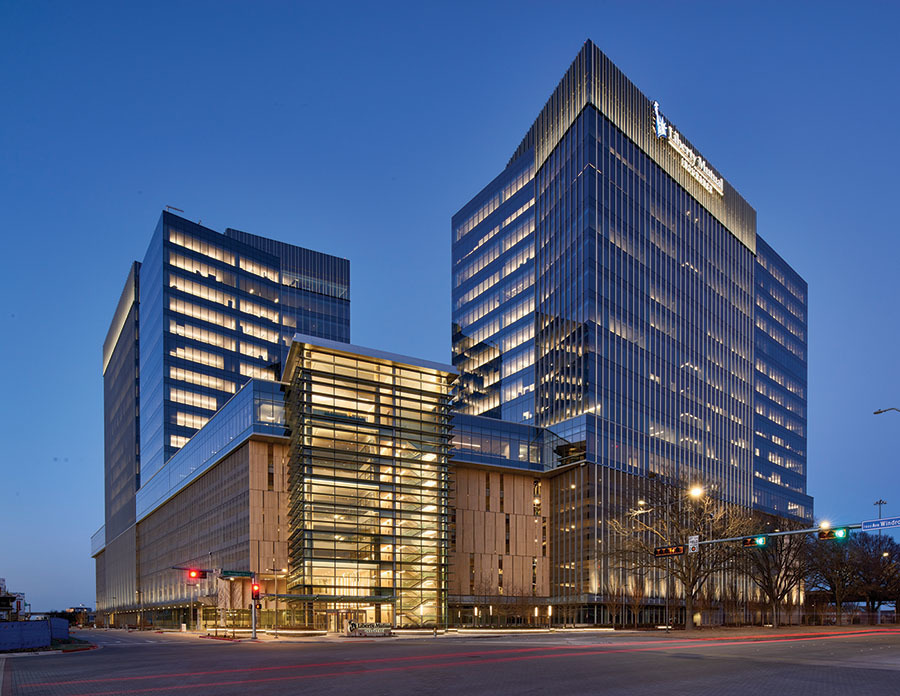
INTERVIEWEE: Josh Laurence – Senior Project Manager, Balfour Beatty
PROJECT: Liberty Mutual
PROJECT START DATE: September 2015
PROJECT COMPLETION: November 2017
ARCHITECT: OMNIPLAN Architects
OWNER: KDC and Liberty Mutual
PROJECT DELIVERY METHOD: GMP
MAJOR TRADE PARTNERS: Acero Construction Services, Argos, Artografx, Associated Time & Parking Controls, ATS – Pest Force, Bigge Crane and Rigging Co., Builder Services Company, Carrco Painting, ComNet Communications, Corporate Floors, Dee Brown Inc., Dots Masonry, EarthTones Greenery, Enterprise, Fire Blockers, Inc., GFS, Goodall, Harmon, Harris Rebar, Heede Southeast, Highrise, Irwin Steel, IWR Building Systems, Kimley-Horn, KPost Roofing, L.A. Fuess Partners, Lasco, LCR, LS Decker, Mario Sinacola, Metalrite, Modern Tile, OMNIPLAN Architects, Otis Elevator Co, Overhead Door Company, Performance Door & Hardware, Potter Concrete, Red Steel Co., Sanco Stormwater, SERCO Construction, Stripe-A-Zone, Studio Outside, TBS, TD Industries, Telios, Texas Bomanite, Triangle Plaster, VSL, Walker Engineering, Won-Door, Wood Haus Inc., Wright Construction and Wylie Drilling.
PROJECT DESCRIPTION: Balfour Beatty constructed both core and shell and interior build-out of this 3.1-million-square-foot corporate office facility for Liberty Mutual Insurance and KDC. Located in Plano, Texas, the project includes two twin towers atop a 4,600-car, 2.02-million-squarefoot parking garage. The facility also offers retail space on the lower levels of the towers. Amenities include an onsite medical center, full-service cafeteria, locker rooms, and two rooftop gardens.
The Balfour Beatty team employed lean construction methods to effectively deliver the building to be 20 percent more energy efficient than the average modern office. Every component of construction utilized sustainable resources and materials, including energy-efficient and water-conserving features. Our focus on sustainable design and construction practices earned LEED Gold certification for the core and shell portion of the project.
Q: HAD BALFOUR BEATTY EVER WORKED WITH LIBERTY MUTUAL INSURANCE BEFORE?
A: No. KDC had the relationship with Liberty Mutual. We had worked with KDC prior to Liberty Mutual, though. The team worked seamlessly together – we all three had a high priority for risk management and safety standards as part of our individual company cultures.
Q: THIS EDITION OF IN FOCUS IS FOCUSED ON SAFETY. WHAT PROACTIVE MEASURES DID THE TEAM EMPLOY TO KEEP EVERYONE SAFE DURING THE LIFE OF THE PROJECT?
A: Our team really focused on behavioral management. We wanted our project team and workforce to be aware of our safety culture as the highest priority on the project. We developed an empowering atmosphere where all levels of the team and field could point out areas of improvement or ask the question, “Is this safe?”
During the lifecycle of the project, the entire project staff conducted weekly safety walks around the jobsite where we put all thoughts of production and quality aside and solely focused on safety. The walks were successful. The entire project team and workforce knew that safety was our number one priority, and it created a different attitude towards safety on the job. If individuals didn’t know how to work safely on something, we educated them and gave them the skills and training to be successful in their work.
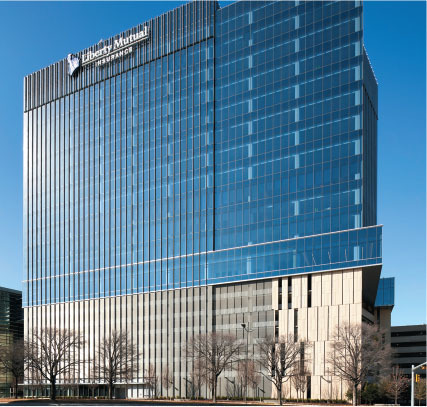
Q: HOW MANY PEOPLE WERE ONSITE AT THE PEAK OF THE PROJECT?
A: A little over 900. Balfour Beatty alone had a staff of 39 for the core and shell and TI teams combined. The project was so large that we created four separate project teams with four separate crews based on the project scope.
Q: SO WHAT DID PARKING LOOK LIKE FOR THAT MANY PEOPLE?
A: We were fortunate enough to have extra space for parking. At the peak of the project, the parking structure for the building was built, which KDC and Liberty Mutual Insurance graciously allowed us to utilize. Their only contingency with the garage’s use was that we left it as new when the project was finished. Balfour Beatty was strategic and assigned the crews specific zones of use. This helped keep it clean. We also used phasing as part of our operations. While Liberty Mutual began occupancy of their building, we referred to a constant phasing plan that separated the end user from us in the parking garage.
Q: WAS THE WEATHER HOT WHEN YOU HAD THAT MANY PEOPLE ONSITE? AND HOW DID YOU KEEP EVERYONE SAFE IN THE HEAT?
A: We were at full capacity during the summer months. We created a massive controlled space for our crews under level one of the building, which always had shade and concrete to keep things cool. We had hundreds of picnic tables for the crews to use at lunch that were covered from the exposed sunlight, loud speakers for team meetings, and lots of trash cans to keep things orderly onsite. We also emphasized water, rest and shade throughout the lifecycle of the project and always provided the crews with cold water to drink.

Q: WERE THERE ANY SPECIFIC TECHNOLOGICAL ADVANCEMENTS REQUESTED BY THE OWNER?
A: There was a lot of IT work. Level eight of the building is Liberty Mutual’s call center. They serve customers nationally out of this location. The call center is a 3,000-square-foot, densely packed space with many similar capabilities to a data center. There were special acoustical upgrades made for this portion of the building.
The call center’s move date was critically important because taking them offline for the move and getting them back online was a nationwide disruption. We built a strategic move-in plan for the department to be fully operational and ready for client care without customer impact.
Q: WHAT OTHER ASPECTS SET APART THE LIBERTY MUTUAL PROJECT?
A: The footprint was so large. The square footage is not different from other jobs we’ve done, but the footprint was – it was one, large, giant structure. The project was also complicated, not only because of the size, but also the speed in which we delivered it to the owner. We never did one of anything. Having a detail figured out wasn’t for one specific area, it was hundreds and thousands, and if there was a mistake, it was multiplied over a very large area.
Q: HOW DID THE SPEED OF THE PROJECT AFFECT YOUR SAFETY INITIATIVES?
A: Our team worked six days a week for most of the project’s duration. Due to this demand, we created specific crew rotations to mitigate risk and fatigue. We especially focused on the structural steel trades, elevators, and finish crews because they were doing the heavy physical labor with potential for risk or incidents if they were too tired.
Our goal was to be in tune with the workforce and offer rotations so people could get sufficient rest, while not impacting the project schedule. We cycled through which teams would have certain days and weekends off. There was a constant flux of people coming in on different shifts and separate crews. We kept awareness of this so no one was working beyond their capability and exhausting themselves.
We always took a proactive approach to safety – safety was always number one. Nothing was worth getting hurt over. Everyone onsite regardless of role or level of responsibility was empowered to speak up. Our motto was, “If you see something, say something.” We wanted the team to stop and ask a question if they felt someone wasn’t working safe.
We created a unique culture on the jobsite because of this. Even if we sacrificed speed, we had to do it right. We had a full-time Balfour Beatty safety professional onsite, and KDC also had a full-time safety professional. Our two teams collaborated with equity. We were all the same team – there was no hiding or keeping information from one another.
Q: HOW DID YOU MANAGE ALL THE TEAMS WITH SUCH A LARGE STRUCTURE?
A: We broke out the project into multiple teams. Balfour Beatty had a max staff of 39 encompassing two separate teams: Core and shell, and TI and interiors.
Something also unique about Liberty Mutual was having the architect and owner collocated onsite with us. Because of the speed in which things moved was so aggressive for this project, it was extremely valuable to have everyone right there. If we had a problem, we could easily collaborate. There was daily significant coordination, and all OAC team members had leverage from their resources back at the main offices.
Q: WHAT CHALLENGES DID YOU FACE ON THE PROJECT?
A: The main lobby has very tall, multi-level decorative columns that were originally intended as metal-wrapped columns. As we started exploring additional options, the idea of architectural exposed concrete was presented. The challenge with this aspect of the job was chasing an elusive target without knowing its schedule impacts. We went through numerous design iterations and mockups. When it was time to start building, we still didn’t have an answer. Our team used sequencing and scheduling to solve this. We let this component of the building be a separate path in the schedule so we could get the columns right and not settle on something for the sake of time.
Q: SO WHAT DID THE TEAM EVENTUALLY DECIDE ON FOR THE FINAL DESIGN OF THE COLUMNS?
A: Fiberglass formed and finished stained concrete columns. Potter Concrete made custom forms, and Texas Bomanite did the stain and sealing of the finishes. Liberty Mutual was incredibly happy when it was all done, which made the ideation leading up to the final decision worth it in the end. Our team relentlessly made it right, and Michael Hite was a huge force who drove this and led the charge to not give up.
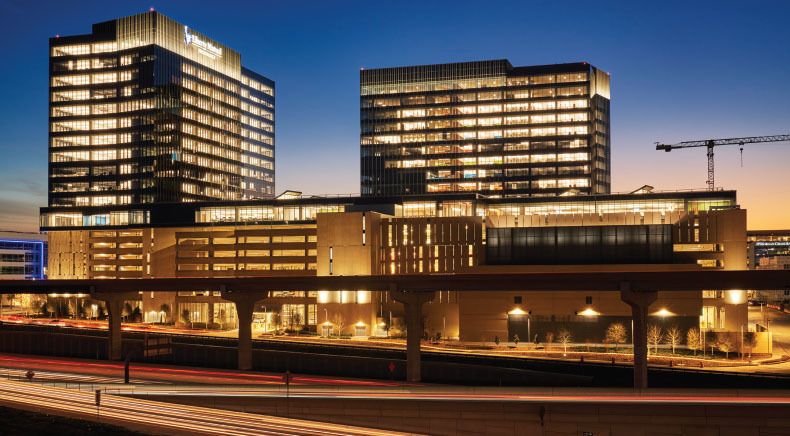
Q: WHAT WAS MOST EXCITING ABOUT BUILDING THIS PROJECT?
A: The overall size and the level eight podium. Level eight has a hybrid structural steel roof mixed in with the cast-in-place concrete structure. There was a lot of open area in the building. It’s not often you hear of 300,000 square feet on one floor and two more towers on top of that. The scale and magnitude of the building was atypical. It’s the single largest job I’ve personally ever worked on.
Q: HOW DID YOU MAINTAIN A SPIRIT OF COLLABORATION THROUGHOUT THE LIFE OF THE PROJECT?
A: Everyone being located onsite really helped with this. We walked the project together daily. It made it so much easier and efficient to cohabitate because we could walk with the owner and designer, and instead of using emails and technology to solve things, we could discuss things in real time, looking directly at whatever challenge we were trying to solve onsite.
We also did a lot of fun team things together. We had a BBQ pit at the trailer where we did cookouts every Friday. Everyone in the complex – from the entire OAC team to the workforce – could come to eat hamburgers. We also had multiple events for the workforce, including breakfasts once a quarter where we gave out raffle prizes, safety talks both in English and Spanish, and at Thanksgiving we gave every worker onsite a turkey (about 700 turkeys total). Both KDC and Liberty Mutual were able to participate in passing out the turkeys to the crews.
Q: WHAT IS SOMETHING THAT SETS BALFOUR BEATTY APART FROM YOUR COMPETITION?
A: We want to be the best, but we also want to make sure everyone else onsite is creating a unique culture – one that is cooperative with the owner and our trade partners. Our highest goal is treating everyone with respect and fairness. We care about all the workers, and we can’t get it done without them. If they’re not safe, or if anyone is hurt, we all lose. It’s not worth it.

